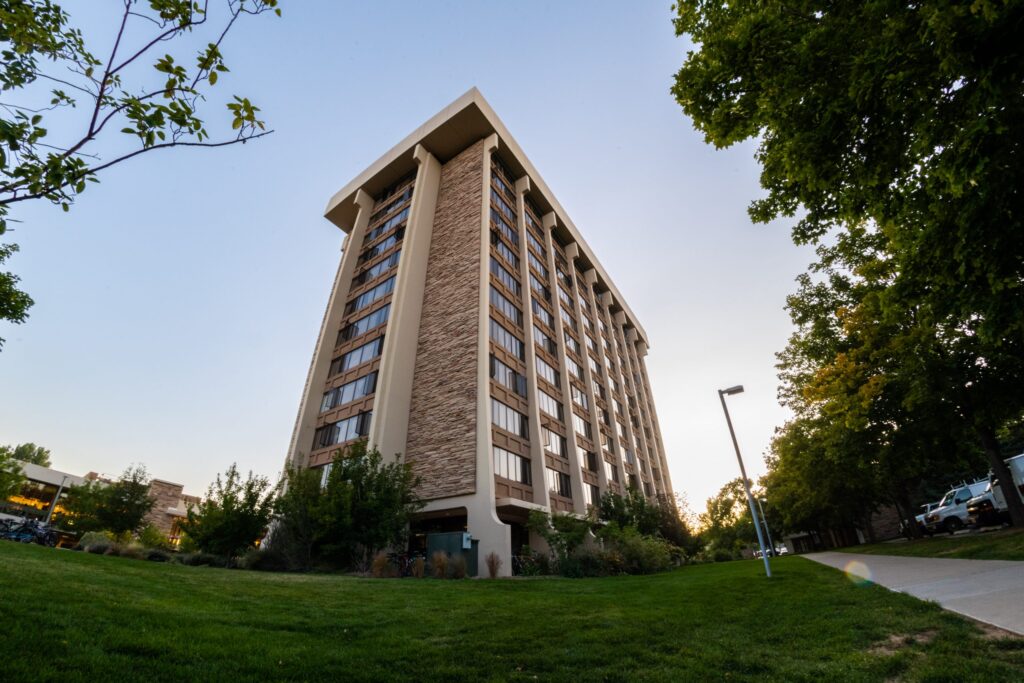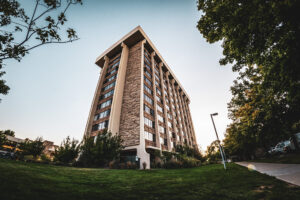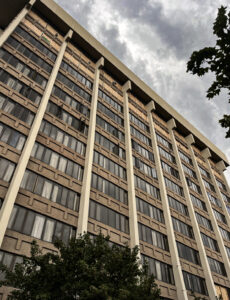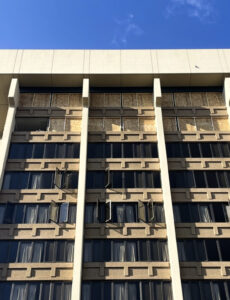Orion Environmental – Reaching New Heights In Abatement and Demolition




Orion Environmental is Reaching New Heights in Abatement and Demolition at Colorado State University’s Durward Hall.
“The planned improvements include new and more efficient windows, flooring, LED light fixtures, window coverings and fresh paint. The updates to this building are expected to increase efficiencies throughout the hall (including lower utility costs) and revitalize the interior space. The substructure of the building will remain intact to reduce overall waste in comparison to a new build.” – Per CSU
First a bit of history on the building itself and why it was and continues to be a landmark on the Colorado State University Campus.
Durward hall was “Designed by Architects Edward L. Bunts and Floyd Lamar Kelsey of the Bunts and Kelsey Associates architectural firm, Durward Hall was built facing Laurel Street. This was the one of two twelve-story residence halls that are the tallest buildings on the campus. Work began on the complex on June 1, 1966. It should be noted that during the construction of the “Towers Complex”, the name “Durward Hall” applied to the entire project. Separate names for each of the four main structures were selected in April 1967 (Durward, Westfall, Durrell and Palmer). The two residence halls and the commons building were not quite ready for use in the fall quarter of 1967. Completed months earlier, Durward Hall was first occupied by 506 female students starting in the fall quarter of 1968. It was dedicated on August 17, 1969, along with the Palmer House. It was named to honor Margaret Elizabeth Durward who came to Colorado Agricultural College in 1910. Throughout her career she was involved in teacher training and personnel work, and from 1919 to 1927 served as Principal of the Colorado School of Agriculture, a vocational high school operated by the College for many years. She was the Director of the College Placement Bureau when she died in 1933.” – per CSU
“Westfall and Durward were the last residence halls at CSU to be separated by gender. The residence halls built after 1967, including Summit Hall and those in Laurel Village, are all coed.” – The Rocky Mountain Collegian
So, what does this mean for Orion Environmental and what is our scope of work on this project?
Orion in partnership with Swinerton Builders is leading up the both the Asbestos Abatement and Demolition efforts to ensure decades upon decades of CSU students will be able to enjoy the historical charm of the architecture while basking in updated interiors. Orion is focusing on the following defined scopes/areas:
- Remove and dispose of Asbestos Containing Material (ACM)
- Removal and disposal of all existing windows on floors 2 thru 12
- Installation of Window Opening Hard Barrier
- Encapsulating of friable surfacing noted behind existing wardrobes
- Removal and disposal of existing flooring in resident rooms on floors 2 thru 12
- Removal of existing light fixture in resident rooms on floors 2 thru 12
- Removal and disposal of floor tile in miscellaneous closets, per floor on floors 2 thru 12
In short, we are cleaning Durward Hall and moving it on up in the world!
This projected is slated to be completed by the fall of 2025 in time for the new school year. In addition to the improvements listed above this project allows for more beds that account for increased enrollment and new incoming students for the 2025 school year.
Stay tuned for more updates as we continue to reach new heights in the world of higher education!